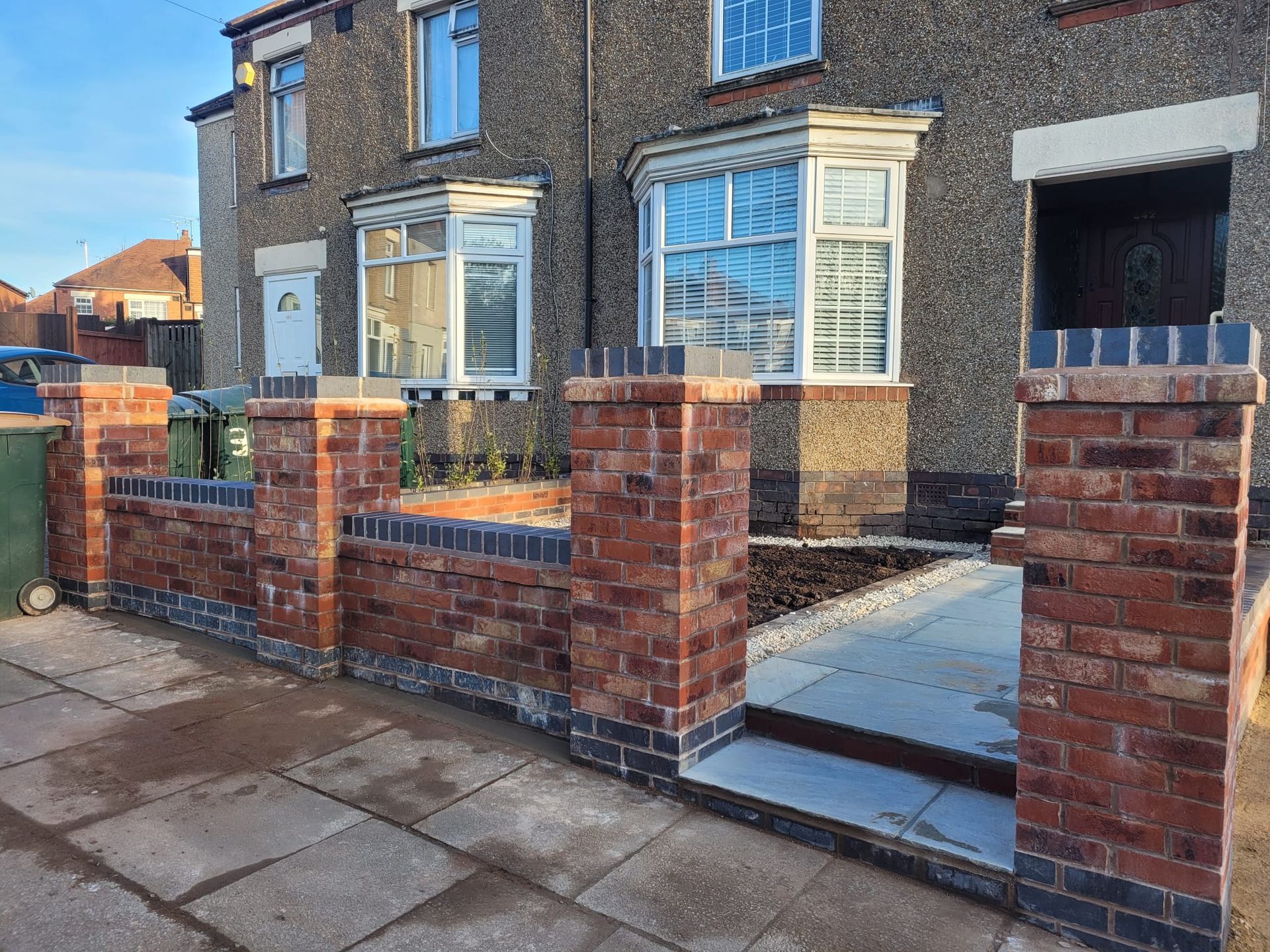Brickwork, Decorative Stone and Retaining Walls
Retaining wall builders near me
If you are looking for retaining wall builders near me in or around Coventry get in touch today
Garden Wall Builders
You'll fall for our garden walls!
Whether you need a curve or a straight wall we've build so many walls in Coventry we will be able to construct a retaining wall that can really provide interesting, multi-level usable spaces in your garden.
Retaining garden walls can even be constructed using wooden sleepers. In reality any wall which contains (retains) something which is typically the earth will be a retaining wall so raised beds also fall into this category. Raised bed in particular can add another dimension to your landscaping and can be a little more practical too is being used for vegetable or fruits to minimise the amount of bending down you need to do to tend or pick their fruits.
Retaining Wall Company Coventry
Including one or several retaining walls as part of a landscaping makeover is very common, especially if the initial garden terrain slopes. Whilst for some garden designs an existing slope can be utilised for other landscaping projects the lack of a flat area simply isn't going to be practical for an entertaining area such as a patio. As a result once earth has been cleared and excavated to provide a flat base something needs to hold up the ground to prevent it from gradually crumbling into the excavated space. A retaining wall does just that. Water and soil are prevented from eroding onto a new patio and the retained ground can be utilised effectively for plants, grass or other outdoor features.
As well as primarily having a practical purpose the wall itself should be seen as a landscaping feature. The clever use of building materials, shape size and positioning become a major influence in the final shape of the garden. Some choices will be limited based on the total force the retaining wall needs to withstand but part of our design process will dig into the detail (excuse the pun) and we will be able to advice on what wall options will be practical to build.
Brick Retaining Wall Options
In terms of the methods to construct (rather than the materials used) a retaining wall there are a number of options influenced by a few different factors:
Gravity walls
As the name infers the downward gravity weight of the wall provide the resistance again the horizontal pressure applied by the ground. To improve the strength means an increase in weight so heavy stones and concrete blocks, which can then be decoratively finished, are commonly used for a retaining wall getting to about 5 foot in height.
Cantilever Retaining walls
For cantilever walls the cantilever structure forms an 'L' shape using a foundation slab connected to the vertical stem. The weight applied to the bottom stab keeps the stem vertical and supports it. With this wall system most of the pressure is applied at the join between the stem and foundation slab and allows for walls up to about 10 foot.
Crib block retaining walls
These walls are made up of a base, a core, and a capstone. These are a little more decorative and use more concrete in their construction.
Garden wall builders near me
If you are looking for garden wall builders near me in or around Coventry get in touch today
Garden Wall Builder Coventry
As mentioned, when building any wall in your garden it should be considered decision as it will have an impact on the overall look and feel of your landscaped garden.
When you are not required to retain much pressure on your wall more material choices will be come available such as simply pre-cast concrete blocks which are ideal for painting so provide infinite flexibility in terms of colour options. There are many brick or stones that can be used and mixing different brick colours - especially for the top of a wall, is common place.
Timber sleepers can work well and can be stacked in different ways to provide an array of wall and raised bed options. The other type of wall which is becoming increasing used in showcase gardens is gabion walls. These are made by filling a steel wire frame with a selection of rocks and/or stones and can be free standing. They can also be adapted to create living walls where plants can be included within the rocks along with appropriate containers or free standing soil from which certain plants will grown and provide an ever changing dynamic wall across the seasons.
With so many options we are happy to go through them and provide a short list of recommendations so that you don't have to 'sit on the wall' too long before making a final decision!
Frequently Asked Retaining Garden Wall Questions
Retaining walls should be seen as a landscape feature too!
Call us at 0247 512 2714
Areas Retaining Garden Wall Construction Services are provided by DNA Landscapes:
Retaining Wall Builders Coventry
, Retaining Wall Builders Balsall Common
, Retaining Wall Builders Bedworth
, Retaining Wall Builders Bulkington
, Retaining Wall Builders Burbage
, Retaining Wall Builders Cawston
, Retaining Wall Builders Dunchurch
, Retaining Wall Builders Binley
, Retaining Wall Builders Ryton-on-Dunsmore
, Retaining Wall Builders Hinckley
, Retaining Wall Builders Kenilworth
, Retaining Wall Builders Leamington Spa
, Retaining Wall Builders Long Itchington
, Retaining Wall Builders Long Lawford
, Retaining Wall Builders Nuneaton
, Retaining Wall Builders Warwick
, Retaining Wall Builders Rugby
, Retaining Wall Builders Southam
,




